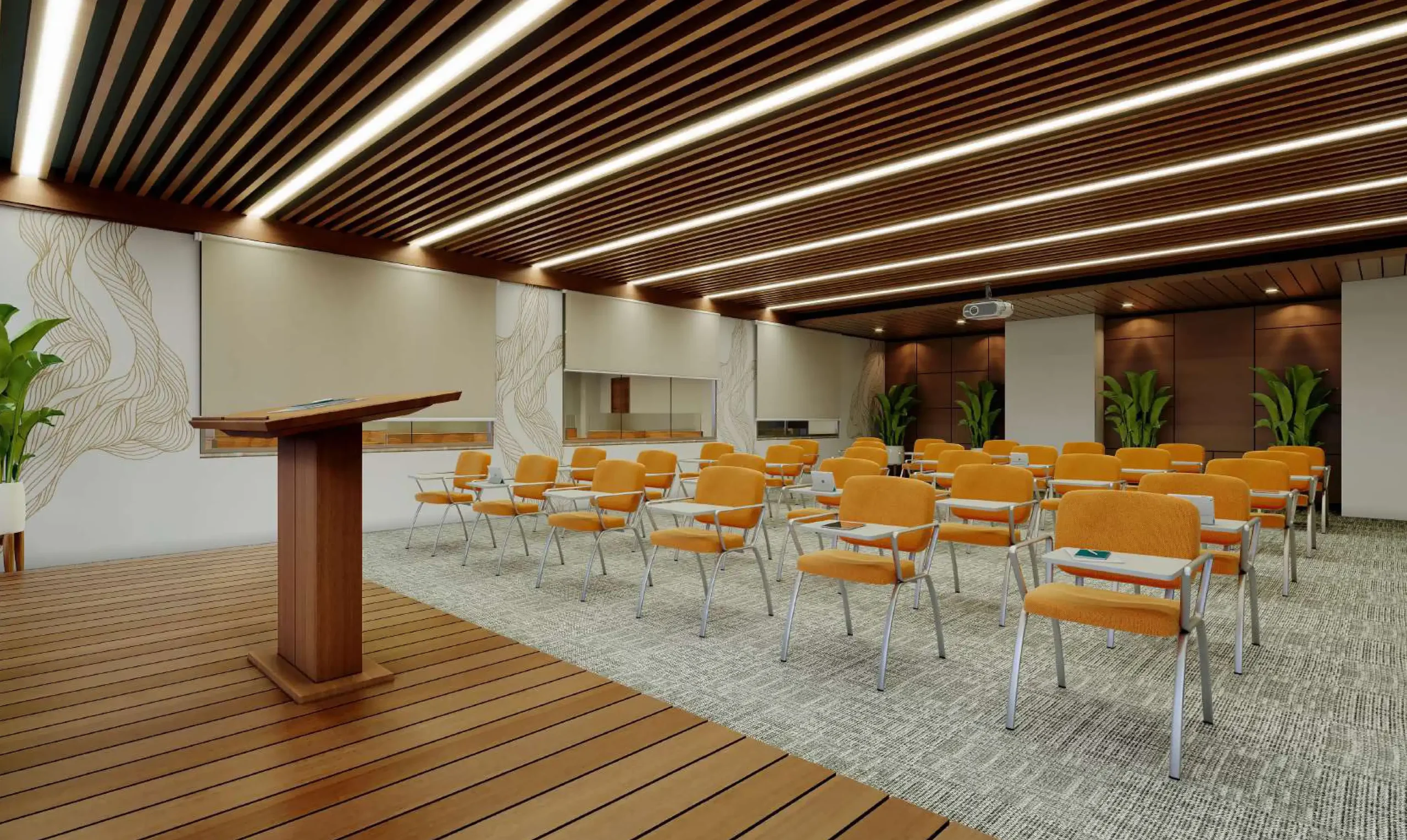AUDITORIUM INTERIOR WORK
For a recent project designing an auditorium for one of our clients, we utilized Sketchup and 3ds Max to create a 3D model that accurately represented the space. We then used Corona Render to add realistic lighting and textures to the design, allowing us to present the client with a highly detailed and immersive visual representation of the space. By utilizing these tools, we were able to ensure that the design accurately met the client’s needs and expectations.
